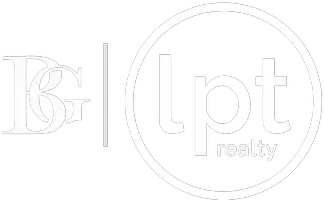2697 COLONY DR Dunedin, FL 34698
UPDATED:
09/04/2024 09:03 PM
Key Details
Property Type Single Family Home
Sub Type Single Family Residence
Listing Status Active
Purchase Type For Sale
Square Footage 2,514 sqft
Price per Sqft $264
Subdivision Barrington Hills
MLS Listing ID T3500939
Bedrooms 4
Full Baths 2
Half Baths 1
HOA Fees $25/ann
HOA Y/N Yes
Originating Board Stellar MLS
Year Built 2001
Annual Tax Amount $4,640
Lot Size 0.260 Acres
Acres 0.26
Lot Dimensions 100x115
Property Description
Welcome home to this inviting 4-Bedroom, 2.5-Bath, and large 2 car garage home with a versatile flex space that can serve as an in-law suite! In the Heart of Dunedin you will find this large home comes with a new HVAC system (2024) & a New roof (2021). From arched doorways to tall ceilings, this home boasts unique architectural features that add character and charm. Enjoy the luxury of two master suites, each equipped with spacious walk-in closets and private bathrooms. Perfect for added privacy and convenience. Your backyard is tucked away behind a double-door gate, offering a private space for parking recreational toys, such as boats or RVs. You're just minutes away from shopping, restaurants, Clearwater Beach, and Honeymoon Island. Experience the best of both worlds - a tranquil home with city conveniences.
Don't miss the opportunity to make this charming Dunedin home yours. Schedule your showing today!
Location
State FL
County Pinellas
Community Barrington Hills
Zoning R-3
Interior
Interior Features Cathedral Ceiling(s), Ceiling Fans(s), Crown Molding, Eat-in Kitchen, High Ceilings, Living Room/Dining Room Combo, Primary Bedroom Main Floor, Solid Wood Cabinets, Stone Counters, Thermostat, Vaulted Ceiling(s), Walk-In Closet(s), Window Treatments
Heating Central, Heat Pump
Cooling Central Air
Flooring Carpet, Ceramic Tile, Wood
Fireplace false
Appliance Dishwasher, Disposal, Dryer, Electric Water Heater, Ice Maker, Microwave, Range, Refrigerator, Washer
Laundry Inside, Laundry Room
Exterior
Exterior Feature Irrigation System, Sidewalk
Garage Driveway, Garage Door Opener, Guest
Garage Spaces 2.0
Utilities Available Electricity Connected, Public, Sprinkler Meter
Waterfront false
Roof Type Shingle
Parking Type Driveway, Garage Door Opener, Guest
Attached Garage true
Garage true
Private Pool No
Building
Lot Description Corner Lot
Story 1
Entry Level One
Foundation Slab
Lot Size Range 1/4 to less than 1/2
Sewer Public Sewer
Water Public
Architectural Style Ranch
Structure Type Block,Stucco
New Construction false
Schools
Elementary Schools Garrison-Jones Elementary-Pn
Middle Schools Safety Harbor Middle-Pn
High Schools Dunedin High-Pn
Others
Pets Allowed Yes
Senior Community No
Ownership Fee Simple
Monthly Total Fees $2
Acceptable Financing Cash, Conventional, FHA, VA Loan
Membership Fee Required Optional
Listing Terms Cash, Conventional, FHA, VA Loan
Special Listing Condition None

Learn More About LPT Realty




