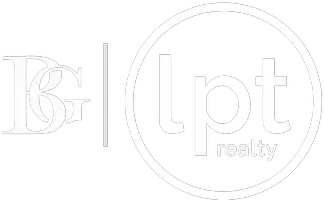13417 WHITEHAVEN CT Spring Hill, FL 34609
OPEN HOUSE
Sun Nov 17, 12:00pm - 3:00pm
Sun Nov 24, 12:00pm - 3:00pm
UPDATED:
11/11/2024 10:34 PM
Key Details
Property Type Single Family Home
Sub Type Single Family Residence
Listing Status Active
Purchase Type For Sale
Square Footage 2,644 sqft
Price per Sqft $217
Subdivision Pristine Place Ph 4
MLS Listing ID T3540838
Bedrooms 3
Full Baths 2
Half Baths 1
HOA Fees $230/qua
HOA Y/N Yes
Originating Board Stellar MLS
Year Built 2006
Annual Tax Amount $2,418
Lot Size 0.310 Acres
Acres 0.31
Property Description
With more than 2,600 s/f of heated and air-conditioned space (3,600 s/f total), this elegant, estate home boasts both formal and casual living areas, and is loaded with high-end finishes like travertine tile and SMARTCORE (Ultra Wood Polymer) plank floor coverings, arched doorways and windows, classic pillars, and other architectural details.
In addition to a formal Living Room, formal Dining Room, and large, updated kitchen that overlooks the Family Room and screened lanai, the home offers a generously sized Master Suite (with garden tub, handicap-accessible shower, and massive, walk in closet), plus 2 other, secondary Bedrooms at the front of the home, either of which would make a wonderful, in-home office.
Despite its great location (just minutes from the Suncoast Highway, shopping, restaurants, plenty of schools, a gymnastics club, semi-private golf course and more), HOA fees at Pristine Place are currently ONLY $230 quarterly, which covers maintenance of all the common areas, including the community pool, fitness center, playground and clubhouse.
Best of all, the home has just been thoughtfully updated throughout to create a truly ‘move-in ready’ situation for the new Owners. So, if you’ve been looking to buy in this area, you won’t want to miss this very special property!
Location
State FL
County Hernando
Community Pristine Place Ph 4
Zoning 01/SINGLE
Rooms
Other Rooms Family Room, Formal Dining Room Separate, Formal Living Room Separate, Great Room, Inside Utility
Interior
Interior Features Accessibility Features, Ceiling Fans(s), Coffered Ceiling(s), Crown Molding, Eat-in Kitchen, High Ceilings, Kitchen/Family Room Combo, Primary Bedroom Main Floor, Solid Wood Cabinets, Stone Counters, Tray Ceiling(s), Walk-In Closet(s), Window Treatments
Heating Central, Electric
Cooling Central Air
Flooring Tile, Vinyl
Fireplace false
Appliance Dishwasher, Dryer, Electric Water Heater, Microwave, Range, Refrigerator, Washer, Water Softener
Laundry Inside, Laundry Room
Exterior
Exterior Feature French Doors, Irrigation System, Rain Gutters, Sidewalk, Sliding Doors
Garage Spaces 2.0
Community Features Association Recreation - Owned, Clubhouse, Deed Restrictions, Fitness Center, Gated Community - No Guard, Playground, Pool, Sidewalks, Tennis Courts
Utilities Available Cable Connected, Electricity Connected, Phone Available, Public, Sewer Connected, Street Lights, Underground Utilities, Water Connected
Amenities Available Clubhouse, Fitness Center, Gated, Pickleball Court(s), Playground, Pool, Tennis Court(s)
Waterfront false
Roof Type Shingle
Porch Covered, Enclosed, Front Porch, Patio, Screened
Attached Garage true
Garage true
Private Pool No
Building
Lot Description Cul-De-Sac, In County, Landscaped, Level, Sidewalk, Street Dead-End, Paved
Story 1
Entry Level One
Foundation Slab
Lot Size Range 1/4 to less than 1/2
Builder Name Pastore
Sewer Public Sewer
Water Public
Architectural Style Contemporary
Structure Type Block,Stucco
New Construction false
Schools
Elementary Schools Pine Grove Elementary School
Middle Schools Powell Middle
High Schools Central High School
Others
Pets Allowed Breed Restrictions, Cats OK, Dogs OK, Yes
HOA Fee Include Common Area Taxes,Pool,Escrow Reserves Fund,Recreational Facilities
Senior Community No
Ownership Fee Simple
Monthly Total Fees $76
Acceptable Financing Cash, Conventional, VA Loan
Membership Fee Required Required
Listing Terms Cash, Conventional, VA Loan
Special Listing Condition None

Learn More About LPT Realty




