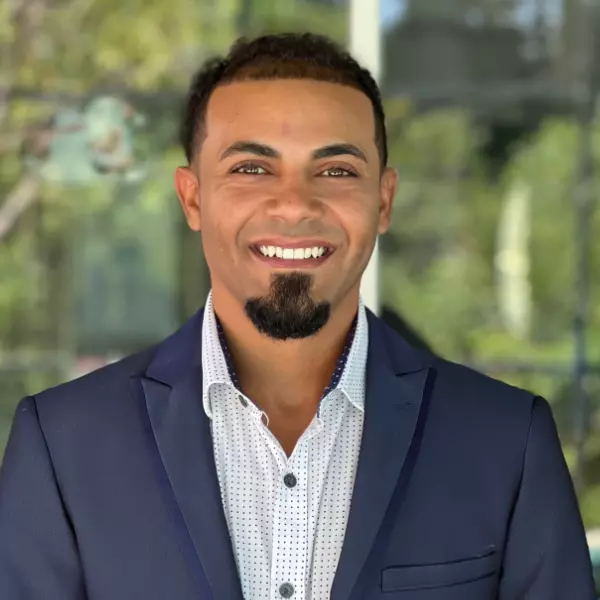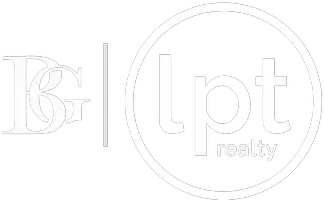472 ADALINES ALY Saint Cloud, FL 34771
UPDATED:
11/18/2024 11:41 PM
Key Details
Property Type Single Family Home
Sub Type Single Family Residence
Listing Status Active
Purchase Type For Sale
Square Footage 2,104 sqft
Price per Sqft $197
Subdivision Silver Spgs
MLS Listing ID S5111463
Bedrooms 4
Full Baths 2
Half Baths 1
HOA Fees $105/mo
HOA Y/N Yes
Originating Board Stellar MLS
Year Built 2022
Annual Tax Amount $4,911
Lot Size 3,484 Sqft
Acres 0.08
Property Description
Welcome to your dream home in the highly sought-after Silver Springs community of Saint Cloud, Florida! This stunning 4-bedroom, 2.5-bathroom bungalow, built by Meritage Homes in 2022, combines modern design with exceptional energy efficiency. This home sits in the "heart of the community" and is only a few steps away from the community park and pool, offering both quick access and convenience. The landscape has been recently upgraded, providing enhanced curb appeal! The Ellison model boasts a contemporary layout with an expansive great room and dining area, perfect for family gatherings and entertaining. The chef’s kitchen features sleek stainless steel appliances, elegant granite countertops, and new cabinets in the kitchen, pantry & laundry room. An island with seating overlooks the combined dining and living areas, creating a seamless flow for everyday living. Upstairs, the spacious primary suite is a true retreat with its oversized walk-in closet, dual sinks, and a luxurious standing shower. Take in the views of the community pool and park plus breathtaking sunsets daily from your owner's retreat! The upper level also includes a versatile loft area, ideal for a home office, playroom, or additional living space. The home is thoughtfully designed with tile flooring downstairs and plush carpeting upstairs. Designer accent walls have been painted throughout the home, adding both elegance and style. Additional highlights include double-pane windows and an insulated roof, enhancing energy efficiency and comfort year-round. A large two-car garage provides ample storage space, and the community offers fantastic amenities, including a pool, cabana, park & tot lot. Conveniently located near the vibrant City of Lake Nona and Sunbridge Community - known for its A rated schools - this home offers a variety of educational options for the entire family. Enjoy easy access to a wide range of retail shops, coffee shops and restaurants, including the popular Boxi Park - with its food truck-style eateries, live music and beach volleyball court. Minutes from the renowned Medical City & Orlando International Airport this home offers the perfect location for all of your needs. With close proximity to major highways, you and your family can spend the day at one of the many theme parks in Orlando. With abundant grocery and retail options close by, this home truly offers a blend of luxury, convenience, and community spirit. Don’t miss the opportunity to make this exceptional property your own!
Location
State FL
County Osceola
Community Silver Spgs
Zoning 0100
Rooms
Other Rooms Great Room
Interior
Interior Features Ceiling Fans(s), Eat-in Kitchen, Kitchen/Family Room Combo, Open Floorplan, PrimaryBedroom Upstairs, Solid Wood Cabinets, Stone Counters, Thermostat
Heating Central
Cooling Central Air
Flooring Carpet, Tile
Furnishings Unfurnished
Fireplace false
Appliance Dishwasher, Disposal, Exhaust Fan, Ice Maker, Microwave, Refrigerator
Laundry Inside, Laundry Room
Exterior
Exterior Feature Lighting
Garage Spaces 2.0
Community Features Clubhouse, Deed Restrictions, Park, Playground, Pool, Sidewalks
Utilities Available Cable Available, Electricity Available, Phone Available, Sewer Connected, Street Lights, Water Available
Amenities Available Clubhouse, Park, Playground, Pool
Roof Type Shingle
Attached Garage true
Garage true
Private Pool No
Building
Entry Level Two
Foundation Block, Slab
Lot Size Range 0 to less than 1/4
Sewer Public Sewer
Water Public
Architectural Style Bungalow
Structure Type Cement Siding,Concrete,Stucco
New Construction false
Schools
Elementary Schools Narcoossee Elementary
Middle Schools Narcoossee Middle
High Schools Harmony High
Others
Pets Allowed Yes
Senior Community No
Ownership Fee Simple
Monthly Total Fees $105
Acceptable Financing Cash, Conventional, FHA, VA Loan
Membership Fee Required Required
Listing Terms Cash, Conventional, FHA, VA Loan
Num of Pet 2
Special Listing Condition None

Learn More About LPT Realty




