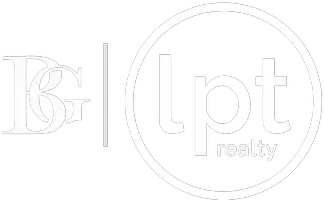1024 SENECA TRL Saint Cloud, FL 34772
UPDATED:
10/02/2024 12:54 AM
Key Details
Property Type Single Family Home
Sub Type Single Family Residence
Listing Status Active
Purchase Type For Rent
Square Footage 2,966 sqft
Subdivision Indian Lakes Ph 05 & 06
MLS Listing ID O6244033
Bedrooms 5
Full Baths 3
HOA Y/N No
Originating Board Stellar MLS
Year Built 2006
Lot Size 8,712 Sqft
Acres 0.2
Property Description
Location
State FL
County Osceola
Community Indian Lakes Ph 05 & 06
Rooms
Other Rooms Bonus Room, Breakfast Room Separate, Den/Library/Office, Florida Room, Formal Dining Room Separate, Storage Rooms
Interior
Interior Features Built-in Features, Ceiling Fans(s), Eat-in Kitchen, High Ceilings, Open Floorplan, Primary Bedroom Main Floor, Split Bedroom, Walk-In Closet(s), Window Treatments
Heating Central, Electric
Cooling Central Air
Flooring Carpet, Tile, Wood
Furnishings Unfurnished
Fireplace false
Appliance Dishwasher, Disposal, Electric Water Heater, Ice Maker, Microwave, Range, Refrigerator
Laundry Inside, Laundry Room
Exterior
Exterior Feature French Doors, Rain Gutters, Sidewalk
Garage Driveway, Garage Door Opener, On Street
Garage Spaces 3.0
Fence Fenced
Community Features Pool, Sidewalks, Tennis Courts
Utilities Available BB/HS Internet Available, Cable Available, Public, Street Lights, Underground Utilities
Amenities Available Playground, Pool, Tennis Court(s)
Porch Front Porch, Patio
Attached Garage true
Garage true
Private Pool No
Building
Lot Description City Limits, Near Golf Course, Sidewalk, Paved
Story 2
Entry Level Two
Sewer Public Sewer
Water Public
New Construction false
Schools
Elementary Schools Michigan Avenue Elem (K 5)
Middle Schools St. Cloud Middle (6-8)
High Schools St. Cloud High School
Others
Pets Allowed Cats OK, Dogs OK, Number Limit, Yes
Senior Community No
Pet Size Small (16-35 Lbs.)
Membership Fee Required Required
Num of Pet 1

Learn More About LPT Realty




