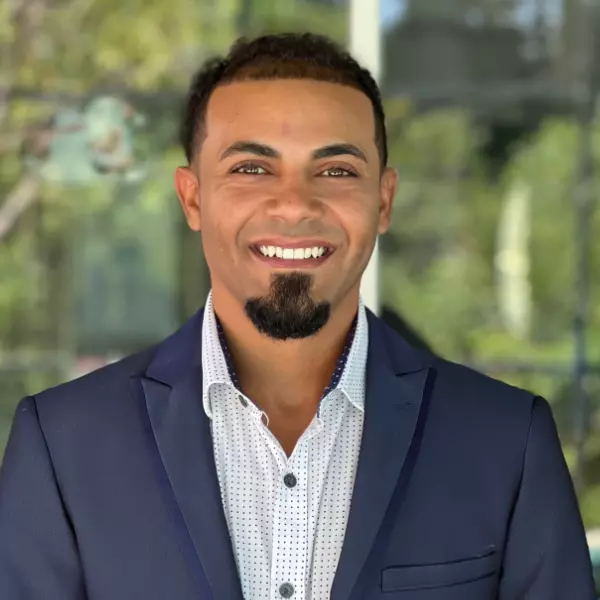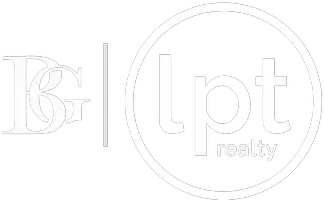8295 SW 56TH TER Ocala, FL 34476
UPDATED:
10/27/2024 08:35 PM
Key Details
Property Type Single Family Home
Sub Type Single Family Residence
Listing Status Pending
Purchase Type For Sale
Square Footage 1,918 sqft
Price per Sqft $208
Subdivision Bent Tree Ph I
MLS Listing ID G5087726
Bedrooms 3
Full Baths 2
Construction Status Inspections,Other Contract Contingencies
HOA Fees $210/ann
HOA Y/N Yes
Originating Board Stellar MLS
Year Built 2003
Annual Tax Amount $2,447
Lot Size 0.270 Acres
Acres 0.27
Lot Dimensions 95x124
Property Description
Step inside to find an inviting layout featuring wood-look tile in the living areas and primary bedroom. The modern kitchen showcases elegant granite countertops and newer appliances, ideal for culinary adventures. There is tons of kitchen storage in the ample cabinetry, pantry closet and additional pantry cabinets added in the nook. A custom KitchenAid cabinet allows easy access to your stand mixer without having to lift the heavy equipment - a bakers dream!
The spacious primary suite includes two closets and glass sliders to the pool deck. The en suite bath features a large counter with dual sinks, a luxurious soaking tub, separate shower, private water closet and large linen closet.
There are 2 guest bedrooms on the opposite side of the home that are a great size and share a large guest bath. The guest bath is also your pool bath and has been thoughtfully designed with dual sinks and a spacious linen closet with room for extra towels.
Outside, a 12x12 storage shed with electricity provides extra space for tools and hobbies. Additional highlights include a brand new A/C unit, a roof replaced in 2024, and a garage equipped with an epoxy floor and overhead storage rack for maximum organization.
Located just minutes from the vibrant SR 200 shopping and dining corridor, you'll have everything you need right at your fingertips.
Don’t miss out on this incredible opportunity to own a piece of paradise in Ocala! Schedule your showing today!
Location
State FL
County Marion
Community Bent Tree Ph I
Zoning R1
Rooms
Other Rooms Den/Library/Office
Interior
Interior Features Cathedral Ceiling(s), Ceiling Fans(s), Open Floorplan, Split Bedroom, Stone Counters, Thermostat, Walk-In Closet(s)
Heating Central, Electric, Heat Pump
Cooling Central Air
Flooring Carpet, Ceramic Tile
Furnishings Unfurnished
Fireplace false
Appliance Dishwasher, Electric Water Heater, Microwave, Range, Water Softener
Laundry Laundry Room
Exterior
Exterior Feature Irrigation System, Rain Barrel/Cistern(s), Storage
Parking Features Garage Door Opener
Garage Spaces 2.0
Pool Gunite, Heated, In Ground
Community Features Deed Restrictions
Utilities Available BB/HS Internet Available, Cable Available, Electricity Connected
Roof Type Shingle
Porch Patio, Screened
Attached Garage true
Garage true
Private Pool Yes
Building
Lot Description Level, Private
Story 1
Entry Level One
Foundation Slab
Lot Size Range 1/4 to less than 1/2
Sewer Septic Tank
Water Public
Structure Type Block,Stucco
New Construction false
Construction Status Inspections,Other Contract Contingencies
Others
Pets Allowed Cats OK, Dogs OK
Senior Community No
Ownership Fee Simple
Monthly Total Fees $17
Acceptable Financing Cash, Conventional, FHA, VA Loan
Membership Fee Required Required
Listing Terms Cash, Conventional, FHA, VA Loan
Special Listing Condition None

Learn More About LPT Realty




