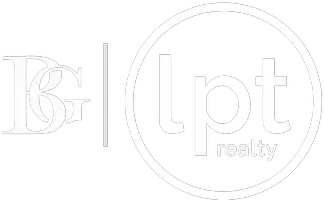2116 HYDE PARK ST Sarasota, FL 34239
OPEN HOUSE
Sun Nov 17, 1:00pm - 4:00pm
UPDATED:
11/13/2024 05:20 PM
Key Details
Property Type Single Family Home
Sub Type Single Family Residence
Listing Status Active
Purchase Type For Sale
Square Footage 4,284 sqft
Price per Sqft $652
Subdivision Grove Lawn Rep
MLS Listing ID A4628041
Bedrooms 5
Full Baths 5
HOA Y/N No
Originating Board Stellar MLS
Year Built 2024
Lot Size 8,712 Sqft
Acres 0.2
Property Description
Location
State FL
County Sarasota
Community Grove Lawn Rep
Zoning RSF3
Interior
Interior Features High Ceilings, Open Floorplan, Other
Heating Central
Cooling Central Air, Other
Flooring Hardwood
Fireplaces Type Electric
Fireplace true
Appliance Cooktop, Dishwasher, Dryer, Electric Water Heater, Microwave, Other, Range Hood, Refrigerator
Laundry Inside, Laundry Room, Other
Exterior
Exterior Feature Awning(s), Balcony, Lighting, Other, Outdoor Grill, Outdoor Kitchen, Rain Gutters, Sliding Doors
Garage Electric Vehicle Charging Station(s)
Garage Spaces 2.0
Fence Fenced, Other, Vinyl
Pool In Ground
Utilities Available BB/HS Internet Available, Electricity Connected, Other
Waterfront false
View City, Garden
Roof Type Membrane,Other
Porch Covered, Other
Parking Type Electric Vehicle Charging Station(s)
Attached Garage true
Garage true
Private Pool Yes
Building
Story 2
Entry Level Two
Foundation Block, Slab, Stem Wall
Lot Size Range 0 to less than 1/4
Sewer Public Sewer
Water Public
Architectural Style Contemporary, Custom
Structure Type Block,Concrete,Stucco
New Construction true
Schools
Elementary Schools Alta Vista Elementary
Middle Schools Booker Middle
High Schools Sarasota High
Others
Senior Community No
Ownership Fee Simple
Acceptable Financing Cash, Conventional
Listing Terms Cash, Conventional
Special Listing Condition None

Learn More About LPT Realty




