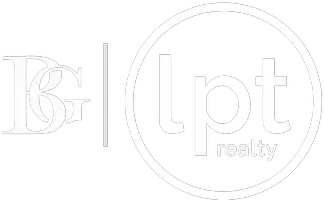4694 MONICA ST The Villages, FL 32163
UPDATED:
11/26/2024 11:40 PM
Key Details
Property Type Single Family Home
Sub Type Single Family Residence
Listing Status Active
Purchase Type For Sale
Square Footage 1,631 sqft
Price per Sqft $244
Subdivision Villages/Southern Oaks Un #126
MLS Listing ID O6258646
Bedrooms 3
Full Baths 2
HOA Fees $195/mo
HOA Y/N Yes
Originating Board Stellar MLS
Year Built 2022
Annual Tax Amount $1,985
Lot Size 6,969 Sqft
Acres 0.16
Lot Dimensions 45X90X110X110
Property Description
The spacious living and dining room combination enhances the sense of openness, light and volume. Sliding glass doors lead to a large screened-in lanai, overlooking the oversized yard—ideal for gatherings and a peaceful feeling of space. The master suite is a true retreat, complete with a large walk-in closet, master bath with dual sinks, a walk-in shower with grab bars, and an additional closet for extra storage. Two additional bedrooms share a three-piece bathroom. Enjoy the convenience of an inside laundry room with a utility sink and storage. The 2-car garage includes a pegboard wall for organizing your tools and equipment. Water softener, gutters and an extensive feature list is available.
Nestled in the desirable DeLuna neighborhood, enjoy a peaceful escape from it all while staying close to everything you need. The Villages offers several golf courses, recreation/pool centers, nature trails, outdoor parks, health and wellness centers, shopping and dining opportunities. Enjoy the many entertainment venues, festivals, farmer’s market, and over 3500 resident-run clubs to join! DeLuna has amazing turnpike access and with easy access to US-301, you’re just a short drive away from The Villages’ many amenities and also have convenient connections to all the excitement of Orlando, Tampa, attractions and the beaches. Schedule your showing today and make this your new Florida lifestyle!
Location
State FL
County Sumter
Community Villages/Southern Oaks Un #126
Zoning R-1
Rooms
Other Rooms Great Room
Interior
Interior Features Cathedral Ceiling(s), Ceiling Fans(s), Kitchen/Family Room Combo, Living Room/Dining Room Combo, Open Floorplan, Thermostat, Walk-In Closet(s), Window Treatments
Heating Central, Electric, Heat Pump, Natural Gas
Cooling Central Air
Flooring Carpet, Luxury Vinyl
Furnishings Unfurnished
Fireplace false
Appliance Dishwasher, Disposal, Dryer, Microwave, Range, Refrigerator, Tankless Water Heater, Washer, Water Filtration System
Laundry Gas Dryer Hookup, Inside, Laundry Room
Exterior
Exterior Feature Irrigation System, Lighting, Rain Gutters, Sliding Doors
Garage Spaces 2.0
Community Features Clubhouse, Community Mailbox, Deed Restrictions, Dog Park, Fitness Center, Gated Community - Guard, Golf Carts OK, Golf, Park, Playground, Pool, Sidewalks, Tennis Courts
Utilities Available Cable Connected, Electricity Connected, Fire Hydrant, Natural Gas Connected, Sewer Connected, Street Lights, Underground Utilities, Water Connected
Roof Type Shingle
Porch Covered, Deck, Enclosed, Front Porch, Rear Porch, Screened
Attached Garage true
Garage true
Private Pool No
Building
Entry Level One
Foundation Slab
Lot Size Range 0 to less than 1/4
Sewer Public Sewer
Water Public
Structure Type Vinyl Siding,Wood Frame
New Construction false
Others
Pets Allowed Yes
HOA Fee Include Pool,Maintenance Grounds,Recreational Facilities,Security
Senior Community Yes
Ownership Fee Simple
Monthly Total Fees $195
Acceptable Financing Cash, Conventional, FHA, VA Loan
Membership Fee Required Required
Listing Terms Cash, Conventional, FHA, VA Loan
Special Listing Condition None

Learn More About LPT Realty




