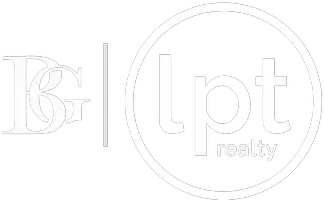2074 NW 11TH RD Gainesville, FL 32605
UPDATED:
Key Details
Property Type Single Family Home
Sub Type Single Family Residence
Listing Status Active
Purchase Type For Sale
Square Footage 3,814 sqft
Price per Sqft $310
Subdivision Florida Park
MLS Listing ID GC530285
Bedrooms 4
Full Baths 3
Half Baths 1
Construction Status Completed
HOA Y/N No
Year Built 1957
Annual Tax Amount $5,170
Lot Size 0.770 Acres
Acres 0.77
Property Sub-Type Single Family Residence
Source Stellar MLS
Property Description
Location
State FL
County Alachua
Community Florida Park
Area 32605 - Gainesville
Zoning SF!
Rooms
Other Rooms Den/Library/Office, Family Room, Great Room, Storage Rooms
Interior
Interior Features Built-in Features, Ceiling Fans(s), Eat-in Kitchen, Living Room/Dining Room Combo, Open Floorplan, PrimaryBedroom Upstairs, Split Bedroom, Thermostat, Window Treatments
Heating Central
Cooling Central Air
Flooring Carpet, Terrazzo, Tile, Wood
Fireplaces Type Living Room, Wood Burning
Furnishings Unfurnished
Fireplace true
Appliance Dishwasher, Disposal, Electric Water Heater, Gas Water Heater, Refrigerator
Laundry Laundry Room
Exterior
Exterior Feature Courtyard, Dog Run, Garden, Outdoor Shower, Private Mailbox, Sliding Doors, Storage
Fence Chain Link
Pool Deck, Gunite, In Ground, Screen Enclosure
Community Features Street Lights
Utilities Available Cable Connected, Electricity Connected, Natural Gas Connected, Phone Available, Sewer Connected, Water Connected
Waterfront Description Creek
View Y/N Yes
Water Access Yes
Water Access Desc Creek
View Garden, Pool, Trees/Woods, Water
Roof Type Other
Porch Covered, Front Porch, Patio, Screened
Garage false
Private Pool Yes
Building
Lot Description City Limits, Landscaped, Oversized Lot, Paved
Entry Level Multi/Split
Foundation Slab
Lot Size Range 1/2 to less than 1
Sewer Public Sewer
Water Public
Architectural Style Mid-Century Modern
Structure Type Block,Wood Siding
New Construction false
Construction Status Completed
Schools
Elementary Schools Carolyn Beatrice Parker Elementary
Middle Schools Westwood Middle School-Al
High Schools Gainesville High School-Al
Others
Pets Allowed Cats OK, Dogs OK
Senior Community No
Ownership Fee Simple
Acceptable Financing Cash, Conventional
Listing Terms Cash, Conventional
Special Listing Condition None




