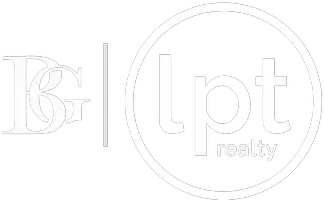11707 HAMPSTEAD ST Windermere, FL 34786
OPEN HOUSE
Sat May 24, 12:00pm - 3:00pm
UPDATED:
Key Details
Property Type Single Family Home
Sub Type Single Family Residence
Listing Status Active
Purchase Type For Sale
Square Footage 3,419 sqft
Price per Sqft $358
Subdivision Enclave
MLS Listing ID O6311689
Bedrooms 4
Full Baths 3
Half Baths 1
HOA Fees $2,060/ann
HOA Y/N Yes
Annual Recurring Fee 2060.0
Year Built 2015
Annual Tax Amount $8,857
Lot Size 7,405 Sqft
Acres 0.17
Property Sub-Type Single Family Residence
Source Stellar MLS
Property Description
Location
State FL
County Orange
Community Enclave
Area 34786 - Windermere
Zoning P-D
Rooms
Other Rooms Bonus Room, Den/Library/Office, Formal Dining Room Separate, Formal Living Room Separate
Interior
Interior Features Ceiling Fans(s), Eat-in Kitchen, High Ceilings, Kitchen/Family Room Combo, Open Floorplan, Primary Bedroom Main Floor, Tray Ceiling(s), Walk-In Closet(s)
Heating Central
Cooling Central Air
Flooring Tile, Vinyl
Fireplace false
Appliance Built-In Oven, Cooktop, Dishwasher, Dryer, Microwave, Range Hood, Refrigerator, Washer
Laundry Inside, Laundry Room
Exterior
Exterior Feature French Doors, Lighting, Rain Gutters, Sidewalk
Garage Spaces 2.0
Pool In Ground
Community Features Park, Playground, Pool, Sidewalks, Tennis Court(s)
Utilities Available BB/HS Internet Available, Cable Available, Electricity Connected, Public, Sewer Connected, Water Connected
Waterfront Description Pond
View Y/N Yes
View Water
Roof Type Tile
Porch Covered, Front Porch, Patio
Attached Garage true
Garage true
Private Pool Yes
Building
Lot Description Landscaped, Sidewalk
Entry Level Two
Foundation Block
Lot Size Range 0 to less than 1/4
Sewer Public Sewer
Water Public
Structure Type Block,Stucco
New Construction false
Schools
Elementary Schools Sunset Park Elem
Middle Schools Horizon West Middle School
High Schools Windermere High School
Others
Pets Allowed Yes
Senior Community No
Ownership Fee Simple
Monthly Total Fees $171
Acceptable Financing Cash, Conventional, VA Loan
Membership Fee Required Required
Listing Terms Cash, Conventional, VA Loan
Special Listing Condition None
Virtual Tour https://unbranded.visithome.ai/eL8wqmJpDcnWL2me9JnD4u?mu=ft




