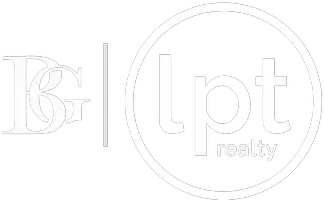13118 RAIN LILY DR Riverview, FL 33579
UPDATED:
Key Details
Property Type Single Family Home
Sub Type Single Family Residence
Listing Status Active
Purchase Type For Sale
Square Footage 2,794 sqft
Price per Sqft $173
Subdivision Triple Creek Ph 2 Village E
MLS Listing ID TB8389230
Bedrooms 4
Full Baths 2
Half Baths 1
Construction Status Completed
HOA Y/N No
Annual Recurring Fee 103.3
Year Built 2018
Annual Tax Amount $3,948
Lot Size 5,227 Sqft
Acres 0.12
Lot Dimensions 45x120
Property Sub-Type Single Family Residence
Source Stellar MLS
Property Description
This home is located in the sought-after Triple Creek community where you will enjoy luxurious resort style amenities with community pools, fitness centers, basketball and tennis courts, playgrounds, walking trails and more. This community offers easy access to schools, shopping, entertainment, parks, beaches, downtown Tampa and airport. Fabulous location! Great schools! Gorgeous home!! You couldn't ask for more! Make this true gem your home today!
Location
State FL
County Hillsborough
Community Triple Creek Ph 2 Village E
Area 33579 - Riverview
Zoning PD
Rooms
Other Rooms Den/Library/Office, Loft
Interior
Interior Features Kitchen/Family Room Combo, PrimaryBedroom Upstairs, Stone Counters, Thermostat, Tray Ceiling(s), Walk-In Closet(s), Window Treatments
Heating Central, Electric, Heat Pump
Cooling Central Air
Flooring Carpet, Laminate, Luxury Vinyl, Tile
Fireplace false
Appliance Dishwasher, Disposal, Dryer, Electric Water Heater, Exhaust Fan, Microwave, Range, Refrigerator, Washer
Laundry Inside, Laundry Room, Upper Level
Exterior
Exterior Feature Hurricane Shutters, Lighting, Rain Gutters, Sidewalk, Sliding Doors
Parking Features Driveway, Garage Door Opener, Ground Level
Garage Spaces 2.0
Fence Vinyl
Community Features Association Recreation - Owned, Clubhouse, Deed Restrictions, Fitness Center, Park, Playground, Pool, Sidewalks, Tennis Court(s), Street Lights
Utilities Available Cable Connected, Electricity Connected, Fiber Optics, Public, Sewer Connected, Underground Utilities, Water Connected
Amenities Available Basketball Court, Clubhouse, Fence Restrictions, Fitness Center, Playground, Pool, Recreation Facilities, Tennis Court(s), Trail(s)
Waterfront Description Pond
View Y/N Yes
View Water
Roof Type Shingle
Porch Covered, Front Porch, Patio
Attached Garage true
Garage true
Private Pool No
Building
Lot Description Landscaped, Level, Sidewalk
Story 2
Entry Level Two
Foundation Slab
Lot Size Range 0 to less than 1/4
Builder Name Mattamy Homes
Sewer Public Sewer
Water Public
Architectural Style Craftsman
Structure Type Block,Stucco
New Construction false
Construction Status Completed
Schools
Elementary Schools Warren Hope Dawson Elementary
Middle Schools Barrington Middle
High Schools Sumner High School
Others
Pets Allowed Breed Restrictions, Cats OK, Dogs OK
HOA Fee Include Pool,Escrow Reserves Fund,Recreational Facilities
Senior Community No
Ownership Fee Simple
Monthly Total Fees $8
Acceptable Financing Cash, Conventional, Private Financing Available, VA Loan
Listing Terms Cash, Conventional, Private Financing Available, VA Loan
Special Listing Condition None
Virtual Tour https://my.matterport.com/show/?m=aE3rHS8MouE&brand=0&mls=1&




