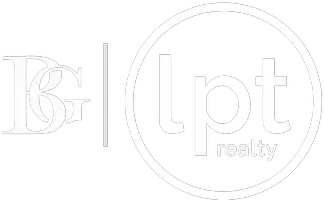5009 SHORE DR St Augustine, FL 32086
UPDATED:
Key Details
Property Type Single Family Home
Sub Type Single Family Residence
Listing Status Active
Purchase Type For Sale
Square Footage 2,670 sqft
Price per Sqft $307
Subdivision St Augustine South
MLS Listing ID FC309891
Bedrooms 3
Full Baths 4
HOA Y/N No
Year Built 1975
Annual Tax Amount $7,202
Lot Size 0.460 Acres
Acres 0.46
Property Sub-Type Single Family Residence
Source Stellar MLS
Property Description
Welcome to this unique and spacious two-story concrete home offering 3 bedrooms, 4 bathrooms, and breathtaking views of Moultrie Creek. Set on nearly half an acre, this property combines comfort, function, and charm in every corner.
The primary suite is a true retreat—featuring a private walk-out balcony with serene views of the creek and pool area. Its en-suite bathroom is impressively spacious—large enough for ballroom dancing—and includes its own private balcony for morning coffee or sunset reflections.
Upstairs, you'll find two additional bedrooms, each with private en-suite baths and walk-in closet, perfect for guests or family. A full bath on the main level serves both convenience and flexibility leading out to the yard providing convenience when having a pool day.
A separate in-law suite studio offers complete independence with its own kitchen, full bath with walk-in shower, and private entrance—ideal for extended family, guests, or rental income. The suite comes with it's own separate meter.
Enjoy outdoor living with a large pool, a cozy jetted jacuzzi, and a deck that overlooks the lush greenbelt and Moultrie Creek. Mature trees provide gentle afternoon shade without blocking the spectacular view.
Inside, the kitchen boasts a large breakfast island and a cozy nook, while the formal dining room—with its working coquina fireplace—has been reimagined as a second living area. The main living room can easily be converted into additional sleeping space.
This home is equipped with modern conveniences including a Springwell water filtration system, well and septic, and a fully wired ADT security system. The fenced yard ensures privacy and safety, and the oversized driveway accommodates 7–8 vehicles with ease.
This exceptional property blends natural beauty, privacy, and space—perfect for entertaining, relaxing, or multi-generational living.
Location
State FL
County St Johns
Community St Augustine South
Area 32086 - Saint Augustine
Zoning RS-3
Rooms
Other Rooms Attic, Formal Dining Room Separate, Garage Apartment, Great Room, Interior In-Law Suite w/Private Entry
Interior
Interior Features Ceiling Fans(s), Crown Molding, Eat-in Kitchen, High Ceilings, Kitchen/Family Room Combo, Primary Bedroom Main Floor, PrimaryBedroom Upstairs, Thermostat, Walk-In Closet(s), Window Treatments
Heating Central, Heat Pump
Cooling Central Air
Flooring Carpet, Ceramic Tile, Laminate, Wood
Fireplaces Type Stone, Wood Burning
Furnishings Negotiable
Fireplace true
Appliance Cooktop, Dishwasher, Dryer, Electric Water Heater, Exhaust Fan, Freezer, Ice Maker, Microwave, Refrigerator, Washer, Water Filtration System, Water Purifier, Whole House R.O. System
Laundry Electric Dryer Hookup, In Garage, Washer Hookup
Exterior
Exterior Feature Balcony, French Doors, Outdoor Shower, Rain Gutters, Shade Shutter(s)
Parking Features Driveway, Garage Door Opener, Garage Faces Side, Guest, Off Street, Oversized, Parking Pad, RV Access/Parking
Garage Spaces 2.0
Fence Wood
Pool In Ground
Utilities Available Cable Connected, Electricity Connected, Fiber Optics, Fire Hydrant, Phone Available, Water Connected
Waterfront Description Creek
View Y/N Yes
Water Access Yes
Water Access Desc Creek
View Park/Greenbelt, Pool, Trees/Woods, Water
Roof Type Shingle
Porch Covered, Deck, Front Porch, Patio, Porch, Rear Porch
Attached Garage true
Garage true
Private Pool Yes
Building
Lot Description Cleared, Corner Lot, Greenbelt, Landscaped, Level, Oversized Lot, Private, Paved
Entry Level Two
Foundation Slab
Lot Size Range 1/4 to less than 1/2
Sewer Septic Tank
Water Private, Well
Architectural Style Mediterranean
Structure Type Concrete,Stone,Vinyl Siding
New Construction false
Others
Pets Allowed Yes
Senior Community No
Ownership Fee Simple
Acceptable Financing Cash, Conventional, FHA, VA Loan
Listing Terms Cash, Conventional, FHA, VA Loan
Special Listing Condition None
Virtual Tour https://photos.mazziottiartworks.com/idx/277836




