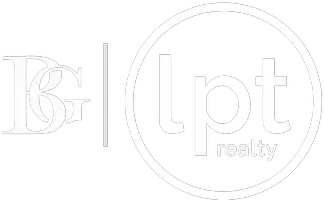5042 RISHLEY RUN WAY Mount Dora, FL 32757
UPDATED:
Key Details
Property Type Single Family Home
Sub Type Single Family Residence
Listing Status Active
Purchase Type For Sale
Square Footage 3,904 sqft
Price per Sqft $170
Subdivision Stoneybrook Hills 18
MLS Listing ID G5101071
Bedrooms 5
Full Baths 3
HOA Fees $178/mo
HOA Y/N Yes
Annual Recurring Fee 2136.0
Year Built 2006
Annual Tax Amount $8,601
Lot Size 10,018 Sqft
Acres 0.23
Property Sub-Type Single Family Residence
Source Stellar MLS
Property Description
Step outside to your expansive screened-in back porch overlooking a private, fenced backyard — big enough to create your own dream retreat with a pool, pickleball court, or lush garden.
Located in the gated Stoneybrook Hills community, you'll enjoy beautifully landscaped streets, an impressive clubhouse with resort-style pool, fitness center, and more. HOA fees are already covered through March 2026!
Perfectly situated just 5 minutes to Publix and SR-429, and only 10 minutes from Downtown Mount Dora's shops, dining, and festivals — with easy access to Orlando, too.
Don't miss your chance to call this extraordinary home yours.
Location
State FL
County Orange
Community Stoneybrook Hills 18
Area 32757 - Mount Dora
Zoning P-D
Interior
Interior Features Cathedral Ceiling(s), Ceiling Fans(s), Crown Molding, Eat-in Kitchen, High Ceilings, Solid Wood Cabinets, Split Bedroom
Heating Natural Gas
Cooling Central Air
Flooring Tile, Wood
Fireplaces Type Living Room
Fireplace true
Appliance Convection Oven, Dishwasher, Dryer, Microwave, Refrigerator
Laundry Inside, Laundry Room
Exterior
Exterior Feature Balcony, Rain Gutters, Sliding Doors
Garage Spaces 2.0
Fence Vinyl
Community Features Buyer Approval Required, Clubhouse, Community Mailbox, Deed Restrictions, Fitness Center, Gated Community - Guard, Pool, Sidewalks, Tennis Court(s), Wheelchair Access
Utilities Available Electricity Available, Electricity Connected
Amenities Available Basketball Court, Cable TV, Clubhouse, Fence Restrictions, Fitness Center, Gated, Pickleball Court(s), Pool, Recreation Facilities, Tennis Court(s)
Roof Type Shingle
Attached Garage true
Garage true
Private Pool No
Building
Story 2
Entry Level Two
Foundation Slab
Lot Size Range 0 to less than 1/4
Sewer Public Sewer
Water Public
Structure Type Block,Stucco
New Construction false
Schools
Elementary Schools Zellwood Elem
Middle Schools Wolf Lake Middle
High Schools Apopka High
Others
Pets Allowed Breed Restrictions, Cats OK, Dogs OK, Yes
HOA Fee Include Guard - 24 Hour,Private Road
Senior Community No
Ownership Fee Simple
Monthly Total Fees $178
Acceptable Financing Cash, Conventional, FHA, VA Loan
Membership Fee Required Required
Listing Terms Cash, Conventional, FHA, VA Loan
Special Listing Condition None




