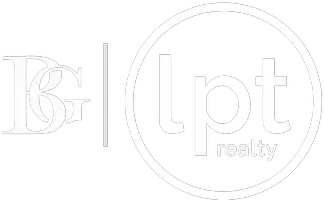17006 CRESTMONT BLVD Clermont, FL 34711
UPDATED:
Key Details
Property Type Single Family Home
Sub Type Single Family Residence
Listing Status Active
Purchase Type For Sale
Square Footage 1,953 sqft
Price per Sqft $254
Subdivision John'S Lake Landing
MLS Listing ID TB8422392
Bedrooms 3
Full Baths 2
HOA Fees $425/mo
HOA Y/N Yes
Annual Recurring Fee 850.0
Year Built 2019
Annual Tax Amount $6,049
Lot Size 6,969 Sqft
Acres 0.16
Property Sub-Type Single Family Residence
Source Stellar MLS
Property Description
Location
State FL
County Lake
Community John'S Lake Landing
Area 34711 - Clermont
Interior
Interior Features Built-in Features, Coffered Ceiling(s), Crown Molding, High Ceilings, Kitchen/Family Room Combo, Open Floorplan, Solid Wood Cabinets, Stone Counters, Thermostat, Tray Ceiling(s), Walk-In Closet(s), Window Treatments
Heating Electric, Heat Pump
Cooling Central Air
Flooring Luxury Vinyl
Fireplace false
Appliance Built-In Oven, Convection Oven, Cooktop, Dishwasher, Disposal, Dryer, Electric Water Heater, Exhaust Fan, Microwave, Range Hood
Laundry Laundry Closet
Exterior
Exterior Feature Garden, Lighting
Garage Spaces 2.0
Community Features Clubhouse, Golf Carts OK, Playground, Pool
Utilities Available Cable Available, Electricity Connected, Sewer Connected
Amenities Available Clubhouse
Roof Type Shingle
Attached Garage true
Garage true
Private Pool No
Building
Story 1
Entry Level One
Foundation Slab
Lot Size Range 0 to less than 1/4
Sewer Public Sewer
Water Public
Structure Type Concrete
New Construction false
Schools
Elementary Schools Grassy Lake Elementary
Middle Schools East Ridge Middle
High Schools East Ridge High
Others
Pets Allowed Cats OK, Dogs OK
HOA Fee Include Maintenance Grounds
Senior Community No
Ownership Co-op
Monthly Total Fees $70
Membership Fee Required Required
Special Listing Condition None
Virtual Tour https://www.propertypanorama.com/instaview/stellar/TB8422392




