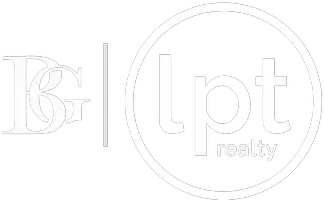Bought with
2205 SW 4TH ST Ocala, FL 34471

UPDATED:
Key Details
Property Type Single Family Home
Sub Type Single Family Residence
Listing Status Active
Purchase Type For Sale
Square Footage 1,173 sqft
Price per Sqft $200
Subdivision West End Ocala
MLS Listing ID O6351880
Bedrooms 3
Full Baths 2
Construction Status Completed
HOA Y/N No
Year Built 2025
Annual Tax Amount $149
Lot Size 7,840 Sqft
Acres 0.18
Lot Dimensions 80x100
Property Sub-Type Single Family Residence
Source Stellar MLS
Property Description
Location
State FL
County Marion
Community West End Ocala
Area 34471 - Ocala
Zoning R1A
Rooms
Other Rooms Family Room, Formal Dining Room Separate, Formal Living Room Separate
Interior
Interior Features Ceiling Fans(s), Eat-in Kitchen, High Ceilings, Open Floorplan, Stone Counters, Thermostat
Heating Central, Electric
Cooling Central Air
Flooring Luxury Vinyl, Tile
Fireplace false
Appliance Convection Oven, Cooktop, Dishwasher, Dryer, Electric Water Heater, Freezer, Range, Washer
Laundry Laundry Room
Exterior
Exterior Feature Lighting, Sliding Doors
Parking Features Covered, Driveway, Guest, On Street
Garage Spaces 1.0
Utilities Available Cable Available, Electricity Connected, Underground Utilities, Water Connected
View Trees/Woods
Roof Type Shingle
Porch Covered, Front Porch, Patio, Porch, Rear Porch
Attached Garage true
Garage true
Private Pool No
Building
Lot Description Cleared, Landscaped, Paved
Entry Level One
Foundation Block, Slab
Lot Size Range 0 to less than 1/4
Builder Name MODERN DAY DEVELOPMENT
Sewer Septic Tank
Water Well
Architectural Style Traditional
Structure Type Block,Stone,Stucco
New Construction true
Construction Status Completed
Schools
Elementary Schools Dr. N.H. Jones Elem. (Mag)
Middle Schools Howard Middle School
High Schools Forest High School
Others
Pets Allowed Cats OK, Dogs OK
Senior Community No
Ownership Fee Simple
Acceptable Financing Cash, Conventional, FHA, USDA Loan, VA Loan
Listing Terms Cash, Conventional, FHA, USDA Loan, VA Loan
Special Listing Condition None

Learn More About LPT Realty




