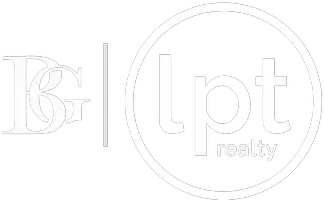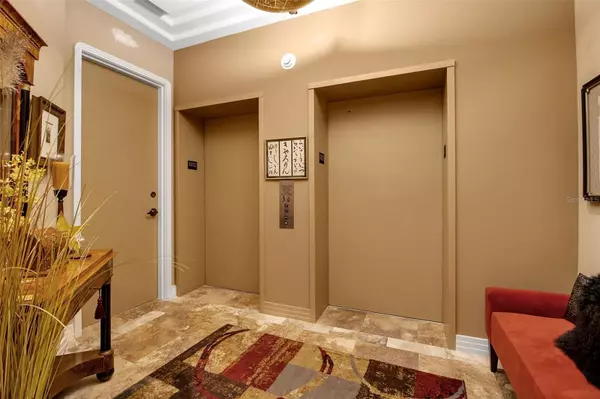Bought with
393 NORTH POINT RD #1002 Osprey, FL 34229

UPDATED:
Key Details
Property Type Condo
Sub Type Condominium
Listing Status Active
Purchase Type For Sale
Square Footage 3,738 sqft
Price per Sqft $628
Subdivision Meridian At The Oaks
MLS Listing ID A4667964
Bedrooms 3
Full Baths 2
Half Baths 1
Condo Fees $5,494
HOA Fees $1,100/qua
HOA Y/N Yes
Annual Recurring Fee 26376.0
Year Built 2001
Annual Tax Amount $14,550
Property Sub-Type Condominium
Source Stellar MLS
Property Description
Location
State FL
County Sarasota
Community Meridian At The Oaks
Area 34229 - Osprey
Zoning PUD
Rooms
Other Rooms Breakfast Room Separate, Den/Library/Office, Formal Dining Room Separate, Formal Living Room Separate, Inside Utility, Media Room
Interior
Interior Features Built-in Features, Ceiling Fans(s), Crown Molding, Elevator, High Ceilings, Open Floorplan, Solid Surface Counters, Solid Wood Cabinets, Split Bedroom, Stone Counters, Tray Ceiling(s), Walk-In Closet(s), Window Treatments
Heating Central, Electric
Cooling Central Air
Flooring Carpet, Marble
Fireplace false
Appliance Bar Fridge, Built-In Oven, Convection Oven, Dishwasher, Disposal, Dryer, Exhaust Fan, Microwave, Refrigerator, Washer, Wine Refrigerator
Laundry Inside
Exterior
Exterior Feature Balcony, Hurricane Shutters, Lighting, Sliding Doors, Storage, Tennis Court(s)
Parking Features Garage Door Opener, Guest, Parking Pad
Garage Spaces 2.0
Pool Gunite, Heated, In Ground
Community Features Buyer Approval Required, Deed Restrictions, Golf, Pool, Tennis Court(s), Street Lights
Utilities Available BB/HS Internet Available, Cable Available, Electricity Connected, Fiber Optics
Amenities Available Gated, Maintenance, Security, Storage, Tennis Court(s)
Waterfront Description Bay/Harbor
View Y/N Yes
View Water
Roof Type Tile
Porch Covered, Deck, Patio, Porch
Attached Garage true
Garage true
Private Pool No
Building
Lot Description Cul-De-Sac, In County, Private
Story 10
Entry Level One
Foundation Slab
Lot Size Range Non-Applicable
Sewer Public Sewer
Water Public
Architectural Style Custom
Structure Type Block,Stucco
New Construction false
Schools
Elementary Schools Gulf Gate Elementary
Middle Schools Brookside Middle
High Schools Riverview High
Others
Pets Allowed Yes
HOA Fee Include Pool,Escrow Reserves Fund,Fidelity Bond,Insurance,Maintenance Structure,Maintenance Grounds,Maintenance,Management,Pest Control,Private Road,Security,Sewer,Trash,Water
Senior Community No
Pet Size Extra Large (101+ Lbs.)
Ownership Condominium
Monthly Total Fees $2, 198
Acceptable Financing Cash, Conventional
Membership Fee Required Required
Listing Terms Cash, Conventional
Special Listing Condition None
Virtual Tour https://listings.threesixtyviews.net/sites/aajzbrq/unbranded

Learn More About LPT Realty




