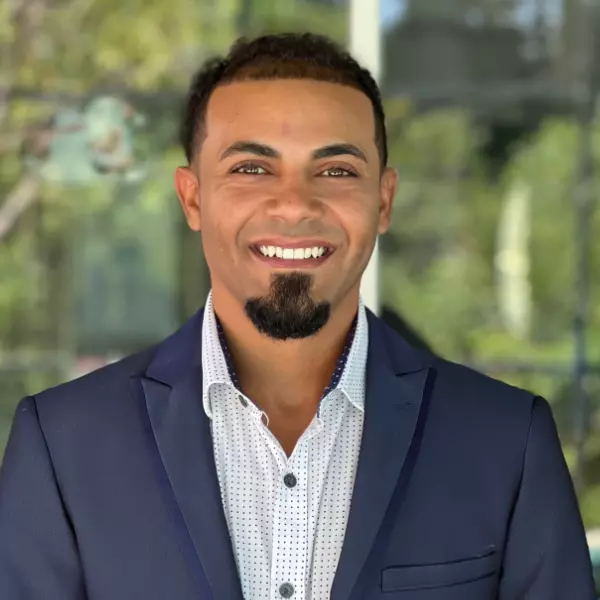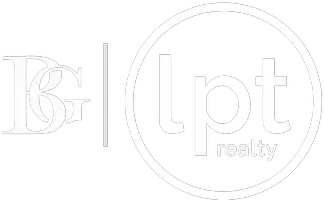For more information regarding the value of a property, please contact us for a free consultation.
9710 SW 76TH LANE RD Ocala, FL 34481
Want to know what your home might be worth? Contact us for a FREE valuation!

Our team is ready to help you sell your home for the highest possible price ASAP
Key Details
Sold Price $369,250
Property Type Single Family Home
Sub Type Single Family Residence
Listing Status Sold
Purchase Type For Sale
Square Footage 1,596 sqft
Price per Sqft $231
Subdivision Stone Crk/Del Webb Arlington P
MLS Listing ID OM649739
Sold Date 04/03/23
Bedrooms 2
Full Baths 2
Construction Status Inspections
HOA Fees $342/mo
HOA Y/N Yes
Originating Board Stellar MLS
Year Built 2017
Annual Tax Amount $2,736
Lot Size 5,227 Sqft
Acres 0.12
Lot Dimensions 45x120
Property Description
Welcome to this Taft Street model 2 Bedroom, 2 Bathroom, Flex room, 2 car garage with 4' extension in length. As you walk up to the home you are greeted with landscape curbing, rock flower beds, a glass storm door with retractable screen. An 8ft decorative glass front door welcomes you. Once inside the home, on the left is a flex room which can be used as a study, office, or guest bedroom. As you exit the flex room, you enter the main living area, which is open to the dining area with custom lighting. Off of the Living room is the hallway for the guest bedroom with upgraded ceiling fan and closet with additional shelving. The guest bathroom offers tiled shower, brushed nickel fixtures, comfort height toilet & vanity, granite counter with glazed cabinets. The spacious owner's suite has a tray ceiling and upgraded ceiling fan/light. Cheyenne doors open to the master bath with a tiled shower with upgraded dual shower head, frameless shower door, brushed nickel fixtures, comfort height toilet & vanity, granite counter with glazed cabinets, and walk-in closet with additional shelving. The kitchen welcomes you with LG stainless appliances including a 2 Drawer French refrigerator, double oven with convection oven, granite countertops with brushed nickel fixtures, 36"/42" Staggered recessed Maple cabinets with rollout trays & trash bin, under counter lighting, polished marble backsplash, additional custom lighting. Off the Kitchen is the Sunroom which is being used as a second living room. As you exit the sunroom through the door, you enter a 28'-foot full length, partially roofed birdcage which offers a private view of the berm & mature trees. 4' Extended garage has epoxied flooring, storage shelves, sliding garage screen, and keyless entry. Some additional features offered throughout the home are: 8 ft height doors, crown molding, 5 1/4" base moldings, plantation shutters, rounded drywall corners, ceiling fans, engineered hardwood flooring except bathrooms & laundry room which is 21" tile, whole house water treatment. PACK YOUR BAGS, THIS home HAS ALL the UPGRADES you could imagine! INCLUDED in your HOA is irrigation water, repairs & maintenance, Lawn & shrub maintenance. Del Webb Stone Creek is an active 55 plus community which offers a fitness center, spa, basketball, dog park, pickleball, softball, tennis, heated resort-style pool, walking & bike paths, catch & release fishing pier. For additional fees a golf course, grille and cafe' is on site. Come see what the community & home has to offer.
Location
State FL
County Marion
Community Stone Crk/Del Webb Arlington P
Zoning PUD
Interior
Interior Features Ceiling Fans(s), Crown Molding, Eat-in Kitchen, High Ceilings, Kitchen/Family Room Combo, Master Bedroom Main Floor, Open Floorplan, Pest Guard System, Solid Wood Cabinets, Split Bedroom, Stone Counters, Thermostat, Tray Ceiling(s), Walk-In Closet(s), Window Treatments
Heating Electric, Heat Pump
Cooling Central Air
Flooring Hardwood, Tile
Fireplace false
Appliance Built-In Oven, Convection Oven, Cooktop, Dishwasher, Disposal, Dryer, Electric Water Heater, Microwave, Refrigerator, Washer, Water Purifier
Exterior
Exterior Feature Irrigation System, Lighting, Shade Shutter(s), Sidewalk
Garage Spaces 2.0
Pool Gunite, In Ground
Community Features Clubhouse, Deed Restrictions, Fishing, Fitness Center, Gated, Golf Carts OK, Golf, Irrigation-Reclaimed Water, Pool, Restaurant, Sidewalks, Tennis Courts
Utilities Available Cable Available, Electricity Connected, Phone Available, Sewer Connected, Sprinkler Recycled, Underground Utilities, Water Connected
Amenities Available Cable TV, Clubhouse, Fence Restrictions, Fitness Center, Gated, Maintenance, Pickleball Court(s), Pool, Recreation Facilities, Tennis Court(s)
Roof Type Shingle
Attached Garage true
Garage true
Private Pool No
Building
Story 1
Entry Level One
Foundation Slab
Lot Size Range 0 to less than 1/4
Sewer Private Sewer
Water Private
Structure Type Block, Stucco
New Construction false
Construction Status Inspections
Others
Pets Allowed Yes
HOA Fee Include Guard - 24 Hour, Common Area Taxes, Pool, Internet, Maintenance Grounds, Private Road, Recreational Facilities, Trash
Senior Community Yes
Ownership Fee Simple
Monthly Total Fees $342
Acceptable Financing Cash, Conventional
Membership Fee Required Required
Listing Terms Cash, Conventional
Special Listing Condition None
Read Less

© 2024 My Florida Regional MLS DBA Stellar MLS. All Rights Reserved.
Bought with SELLSTATE NEXT GENERATION REAL
Learn More About LPT Realty




