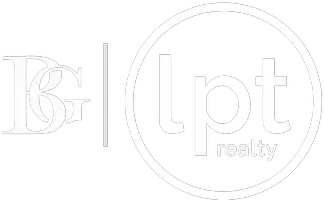For more information regarding the value of a property, please contact us for a free consultation.
5106 SORRENTO BLVD W Saint Cloud, FL 34771
Want to know what your home might be worth? Contact us for a FREE valuation!

Our team is ready to help you sell your home for the highest possible price ASAP
Key Details
Sold Price $590,000
Property Type Single Family Home
Sub Type Single Family Residence
Listing Status Sold
Purchase Type For Sale
Square Footage 3,705 sqft
Price per Sqft $159
Subdivision Narcoossee Village Ph 1
MLS Listing ID S5105037
Sold Date 07/22/24
Bedrooms 5
Full Baths 4
HOA Fees $105/mo
HOA Y/N Yes
Originating Board Stellar MLS
Year Built 2015
Annual Tax Amount $5,177
Lot Size 7,405 Sqft
Acres 0.17
Property Description
One or more photo(s) has been virtually staged. This stunning two-story, 5-bedroom, 4-bath home could be yours. Built in 2015, it looks as good as new. Nestled in a fantastic community, it's just minutes away from excellent schools, top-tier hospitals, and popular attractions. Situated on a fenced corner lot, the property boasts a spacious garage that accommodates three vehicles it also has a water softener and a covered lanai. The main floor features a versatile room that can serve as an office or guest room. Upstairs, you'll find the luxurious primary bedroom, along with three additional bedrooms and a loft perfect for entertainment. Located in the desirable Narcoossee Village, this property offers access to playgrounds, pools, lakes, and scenic walking trails Don't miss your chance to make this exquisite property your own, and act quickly before the accelerated development of the area increases the values. Schedule a showing today and experience the beauty and comfort this home has to offer! Please note: This property may or may not be under video surveillance. Buyer and Agent are responsible to do all due diligence regarding the property.
Location
State FL
County Osceola
Community Narcoossee Village Ph 1
Zoning R
Direction W
Rooms
Other Rooms Attic, Bonus Room, Family Room, Formal Dining Room Separate
Interior
Interior Features Ceiling Fans(s), Crown Molding, Eat-in Kitchen, High Ceilings, Kitchen/Family Room Combo, Living Room/Dining Room Combo, Open Floorplan, PrimaryBedroom Upstairs, Solid Wood Cabinets, Thermostat
Heating Central, Electric
Cooling Central Air
Flooring Carpet, Tile, Wood
Fireplace false
Appliance Built-In Oven, Convection Oven, Dishwasher, Disposal, Electric Water Heater, Ice Maker, Microwave, Range
Laundry Electric Dryer Hookup, Inside, Laundry Closet, Laundry Room
Exterior
Exterior Feature Garden
Parking Features Covered, Driveway, Garage Door Opener
Garage Spaces 3.0
Community Features Community Mailbox, Park, Playground, Pool, Sidewalks
Utilities Available Cable Available, Electricity Available, Phone Available, Public, Sprinkler Meter
Amenities Available Other, Park, Playground, Pool, Trail(s)
Roof Type Shingle
Porch Front Porch
Attached Garage true
Garage true
Private Pool No
Building
Story 2
Entry Level Two
Foundation Block
Lot Size Range 0 to less than 1/4
Sewer None
Water Public
Architectural Style Craftsman
Structure Type Cement Siding,Concrete,Stucco
New Construction false
Schools
Elementary Schools Narcoossee Elementary
Middle Schools Narcoossee Middle
High Schools Harmony High
Others
Pets Allowed Yes
HOA Fee Include Pool
Senior Community No
Ownership Fee Simple
Monthly Total Fees $105
Acceptable Financing Cash, Conventional
Membership Fee Required Required
Listing Terms Cash, Conventional
Special Listing Condition None
Read Less

© 2024 My Florida Regional MLS DBA Stellar MLS. All Rights Reserved.
Bought with EXP REALTY LLC
Learn More About LPT Realty




