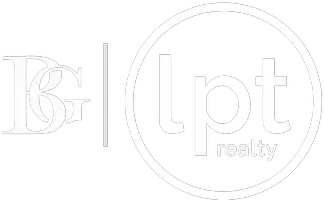For more information regarding the value of a property, please contact us for a free consultation.
2840 SONATA CT Saint Cloud, FL 34772
Want to know what your home might be worth? Contact us for a FREE valuation!

Our team is ready to help you sell your home for the highest possible price ASAP
Key Details
Sold Price $434,900
Property Type Single Family Home
Sub Type Single Family Residence
Listing Status Sold
Purchase Type For Sale
Square Footage 2,547 sqft
Price per Sqft $170
Subdivision Villagio Rep 1
MLS Listing ID O6152942
Sold Date 08/02/24
Bedrooms 4
Full Baths 2
Half Baths 1
Construction Status Financing,Inspections
HOA Fees $27
HOA Y/N Yes
Originating Board Stellar MLS
Year Built 2016
Annual Tax Amount $4,871
Lot Size 5,662 Sqft
Acres 0.13
Property Description
Beautiful, spacious, modern single family home located in the VILLAGGIO Community in fast-growing Saint Cloud, Florida. This spacious home features 3 bedrooms, 3 bathrooms, spacious living room and dining room, open kitchen, stainless steel appliance package, bonus loft on the second floor, first floor features open concept space adapted into an office. Master bedroom features extremely spacious walk-in closet and bathroom features double sinks. Located in FAST-GROWING St. Cloud, Villagio is close to Cross Creek Village and the Turnpike; this gated community has a playground, fitness and walking trails, picnic pavilion and recreation space. Come tour this incredible home and see all the possibilities it has to offer to any lifestyle!
Location
State FL
County Osceola
Community Villagio Rep 1
Zoning PD
Interior
Interior Features Eat-in Kitchen, Kitchen/Family Room Combo, Living Room/Dining Room Combo, Open Floorplan, Solid Surface Counters, Walk-In Closet(s), Window Treatments
Heating Central
Cooling Central Air
Flooring Carpet, Ceramic Tile
Fireplace false
Appliance Dishwasher, Disposal, Microwave, Range, Refrigerator
Exterior
Exterior Feature Irrigation System, Private Mailbox, Sidewalk, Sliding Doors
Garage Spaces 2.0
Utilities Available BB/HS Internet Available, Cable Available, Public, Street Lights, Underground Utilities
Roof Type Shingle
Attached Garage true
Garage true
Private Pool No
Building
Entry Level Two
Foundation Block, Other
Lot Size Range 0 to less than 1/4
Sewer Other
Water Public
Structure Type Cement Siding,Concrete,Stucco
New Construction false
Construction Status Financing,Inspections
Schools
Elementary Schools St Cloud Elem
Middle Schools St. Cloud Middle (6-8)
High Schools Harmony High
Others
Pets Allowed Yes
Senior Community No
Ownership Fee Simple
Monthly Total Fees $55
Membership Fee Required Required
Special Listing Condition None
Read Less

© 2024 My Florida Regional MLS DBA Stellar MLS. All Rights Reserved.
Bought with AGENT TRUST REALTY CORPORATION
Learn More About LPT Realty




